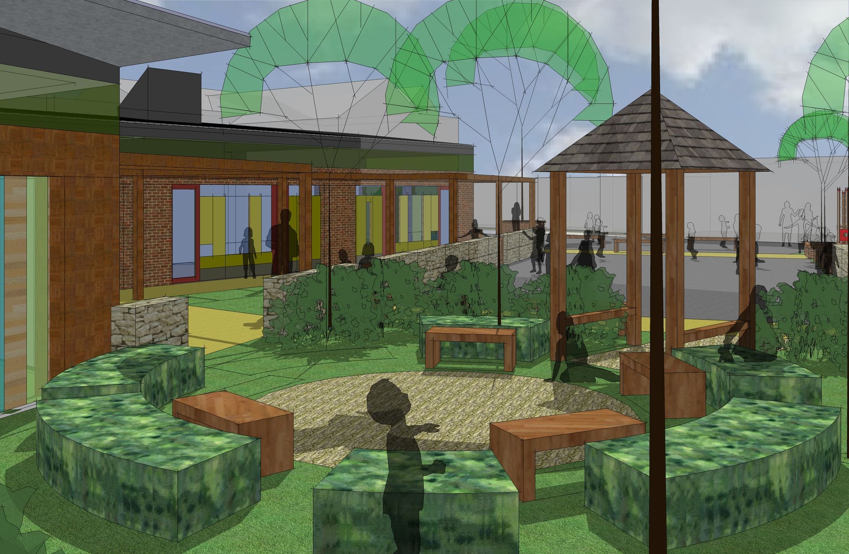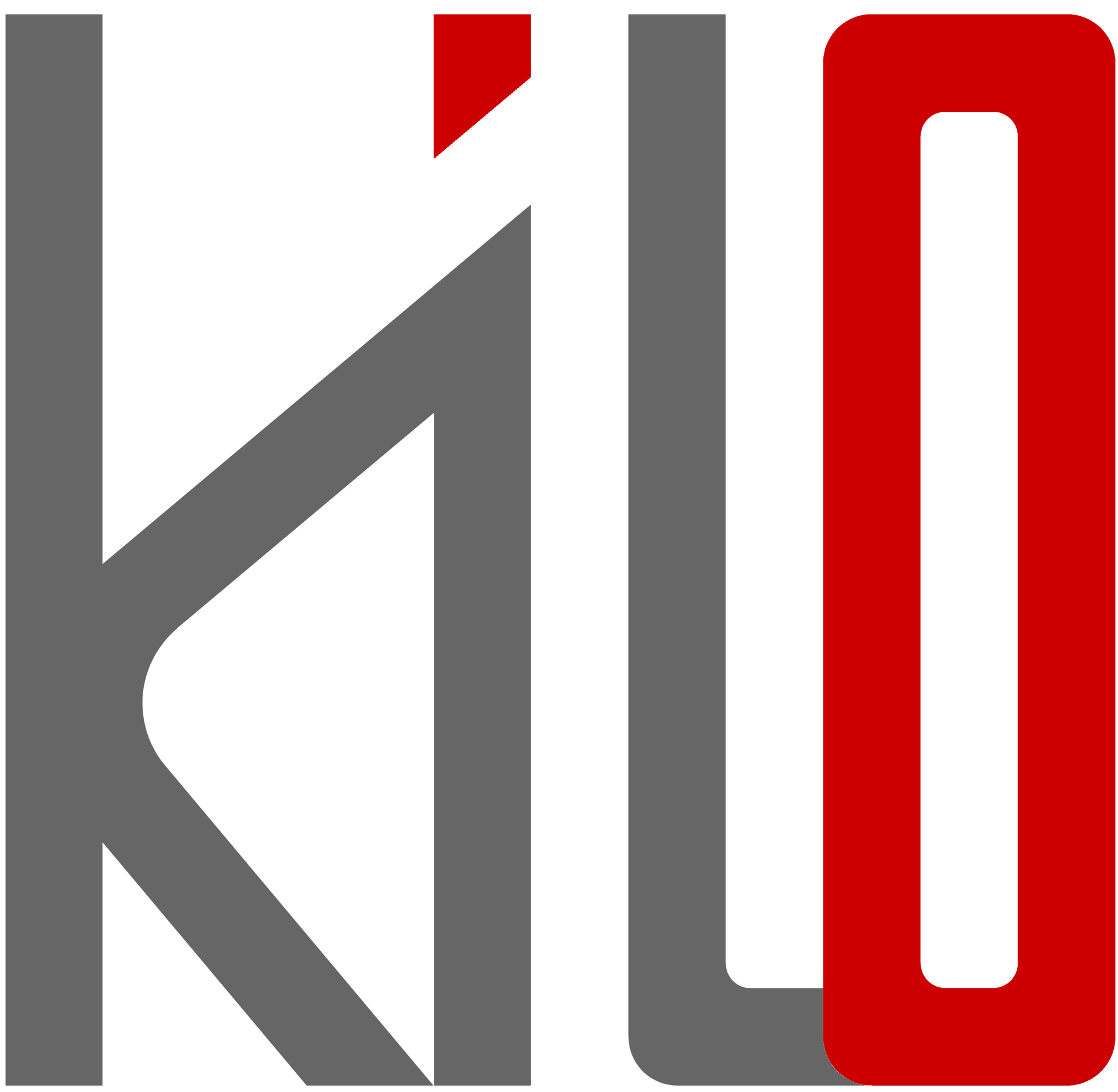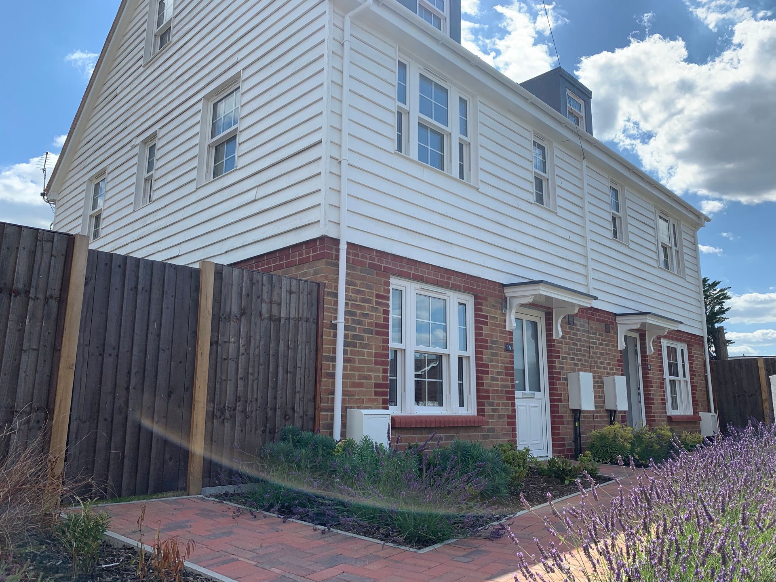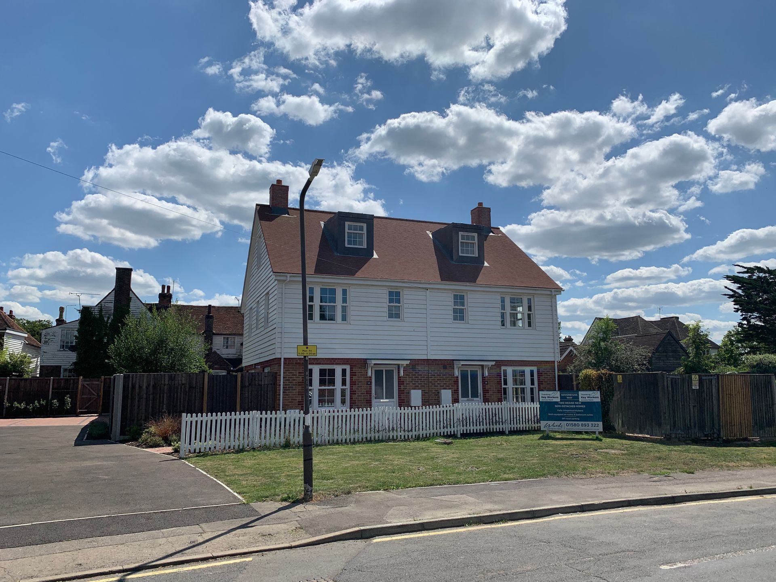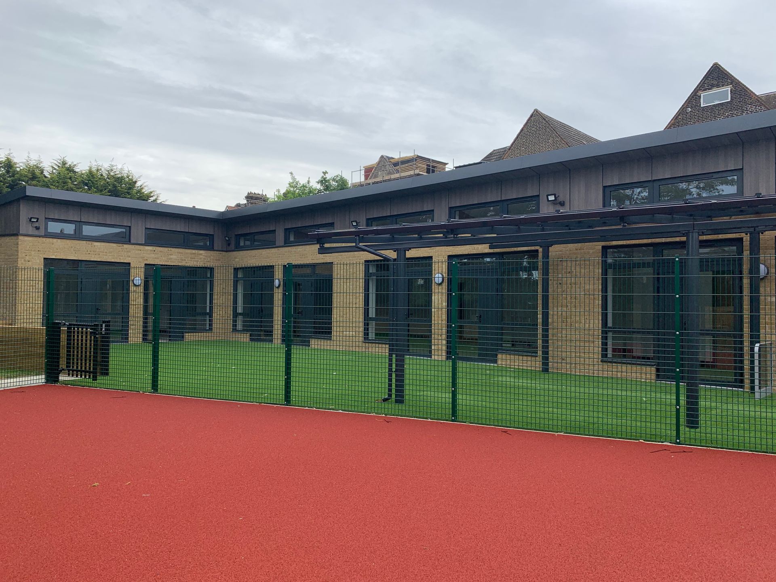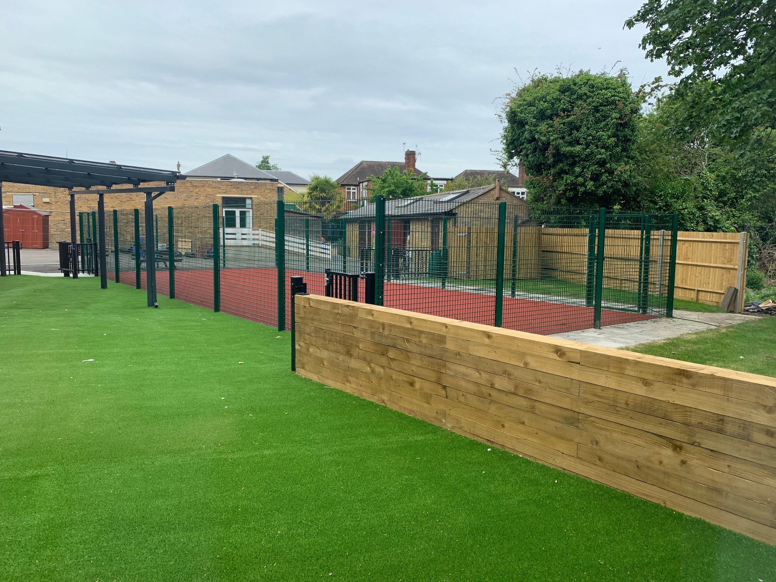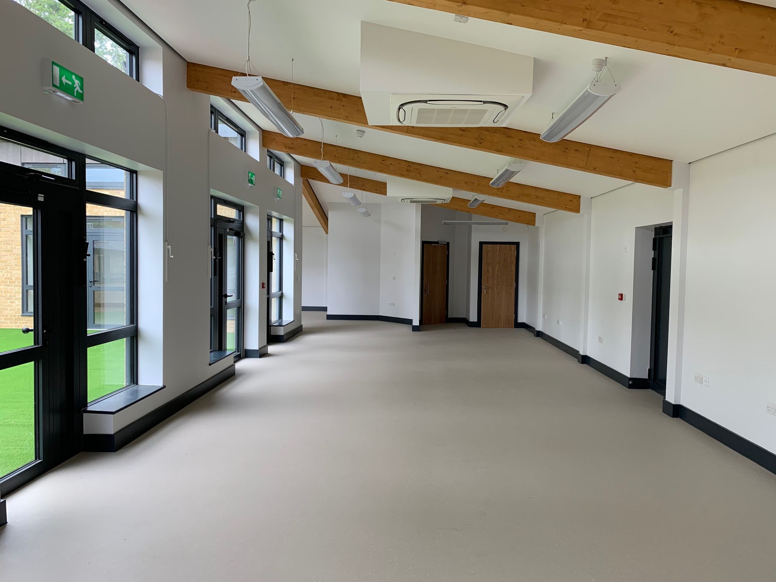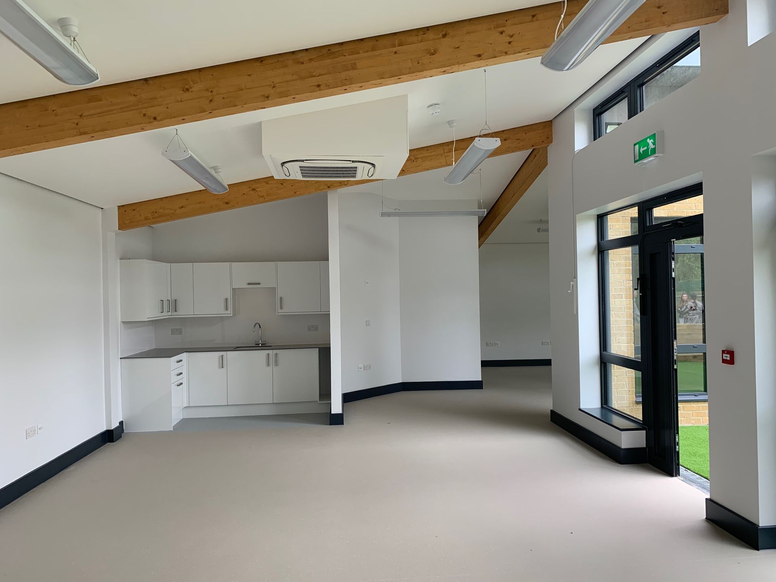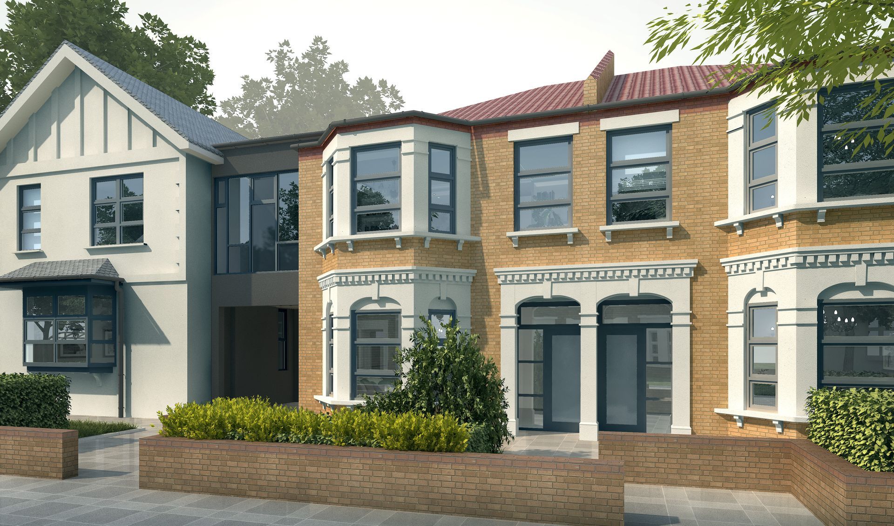
St Olaves
The phased expansion of a private school
This expansion is designed to deliver additional classrooms, dedicated Early Years facilities, versatile multi-purpose spaces, an upgraded playground, a Forest School, and a welcoming new entrance.
our approach
Dream
The school had already started envisioning its future. Our role was to collaborate with them to refine their aspirations, turning their initial ‘curriculum analysis’ and ‘wish list’ into a comprehensive masterplan document.
This process solidified a shared vision for how the buildings would be constructed or modified, alongside a strategic understanding of how their functionality and capacity to support the evolving curriculum would adapt over time.
A robust cost plan and careful consideration of safe construction practices within an active school environment were integral to the Masterplan.
The finalized agreement provided a clear foundation for subsequent planning applications, tender documentation and construction efforts, ensuring a cohesive and actionable path forward.
Value of work: £310,000
Status: First Phase Completed
Type of contract: JCT Traditional
Services: Architecture
