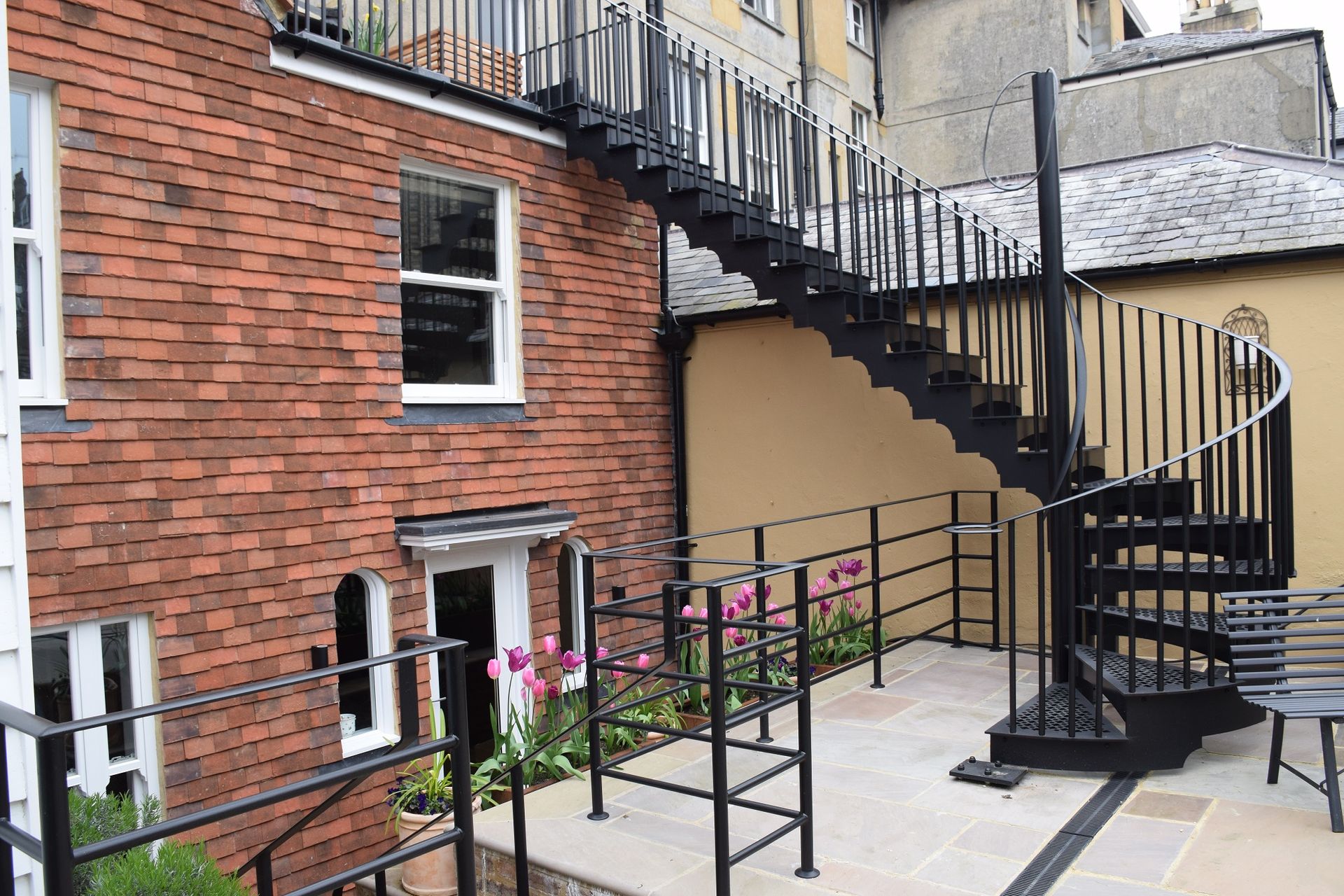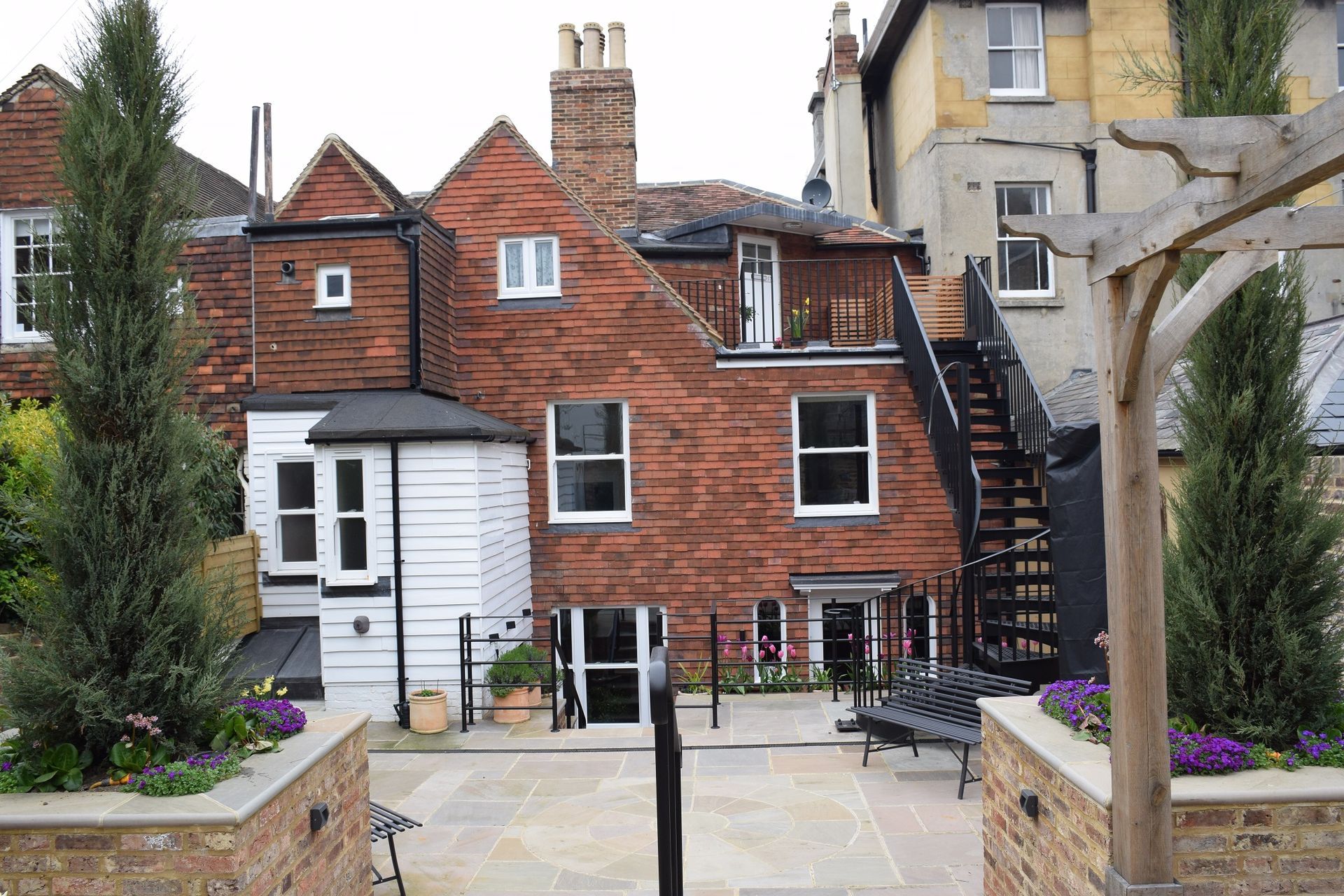
57 High Street
Transforming a 17th-century building into a mixed-use development
This ambitious project involved the structural repair and remodelling of a 5-storey, 17th-century building, including its rear land and car park. The transformation created a dynamic mixed-use space comprising a shop, offices, and residential units.
This project showcases the power of teamwork and a visionary approach to reviving historic spaces for modern use.
our approach
Creative thinking and problem solving
The project exemplifies the essence of our approach.
The process began with an extensive stripping out and condition assessment, addressing the building’s numerous structural challenges.
With a shared vision for the property and its garden, the team embraced creative thinking and problem-solving.
Collaboration was key: the client, KILO, the structural engineer, the party wall surveyor, and a skilled contractor worked seamlessly together to achieve an exceptional result.



