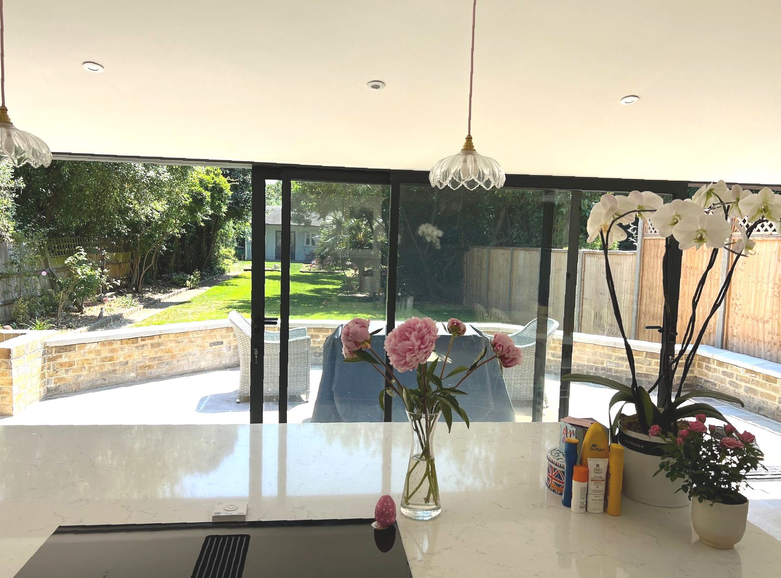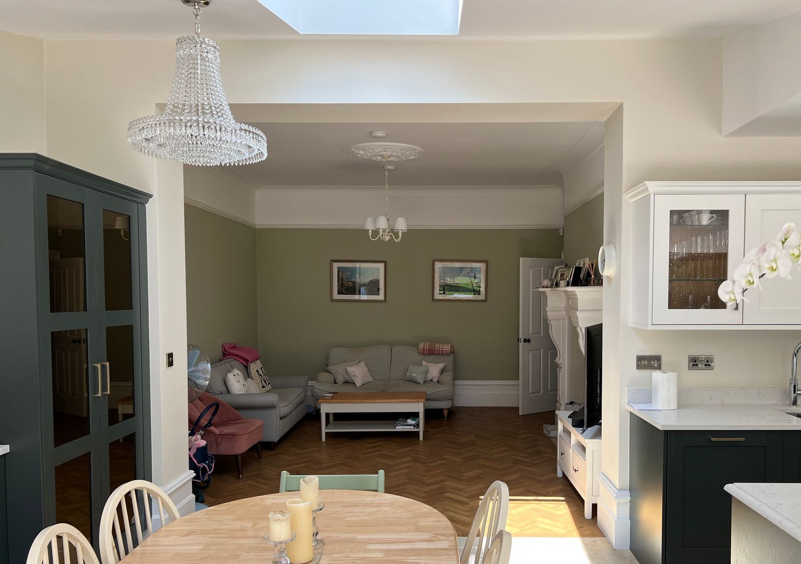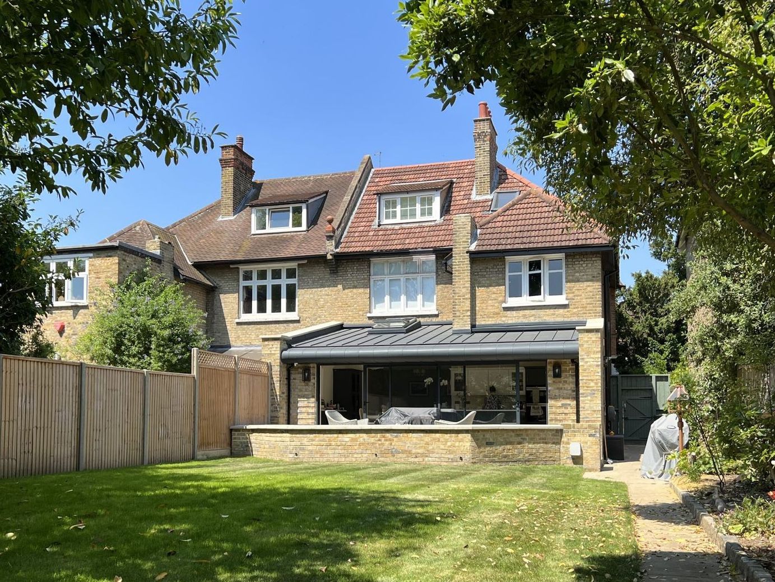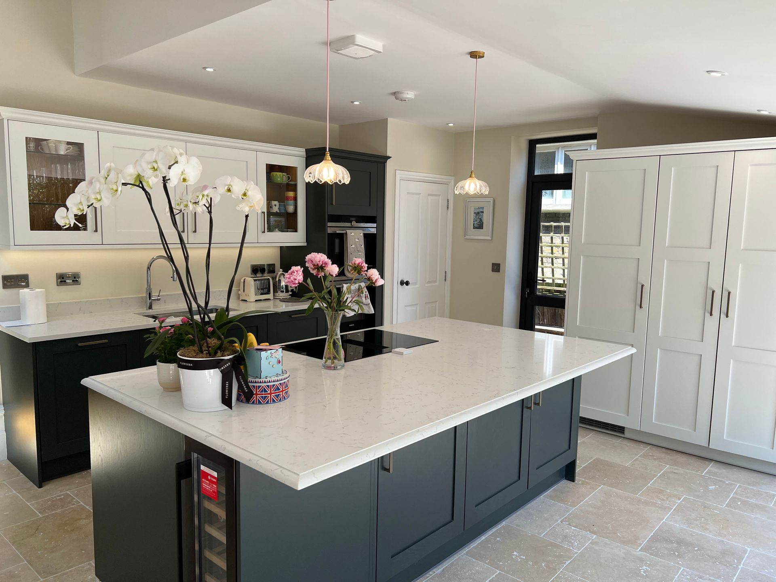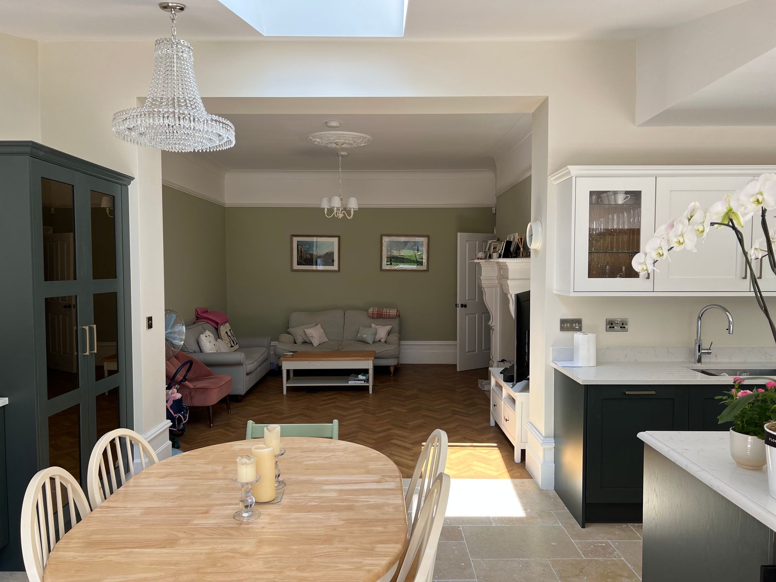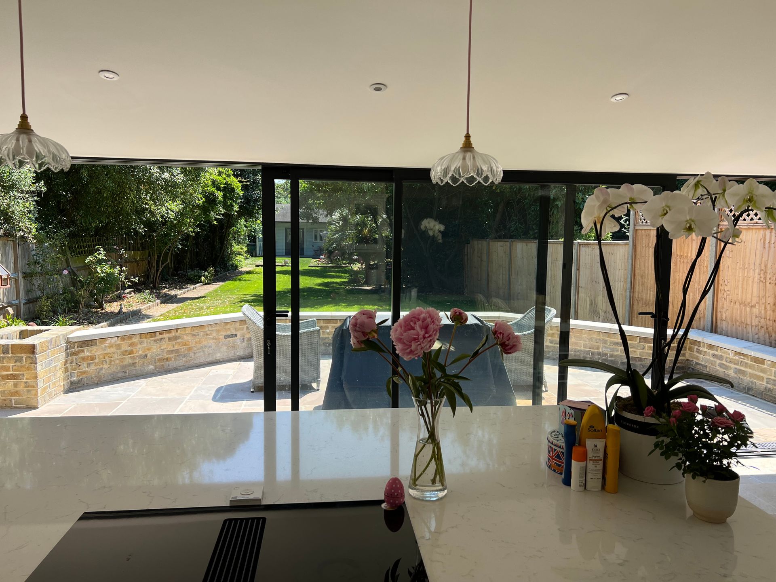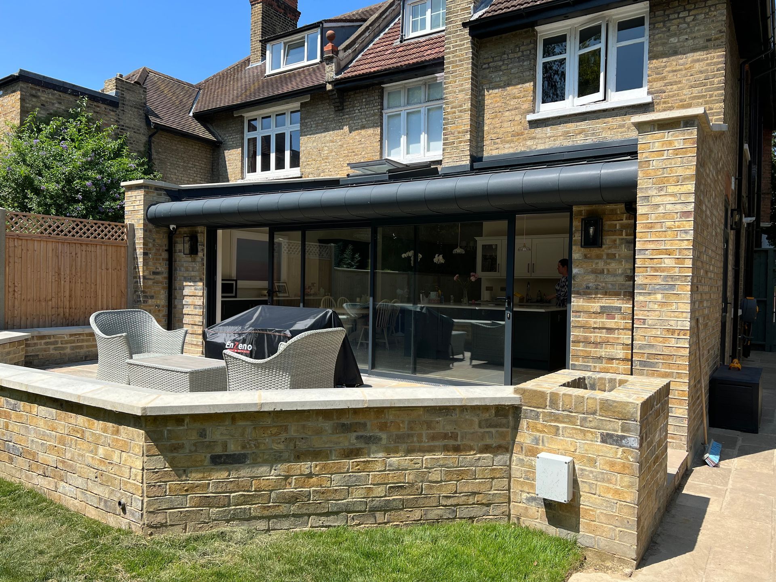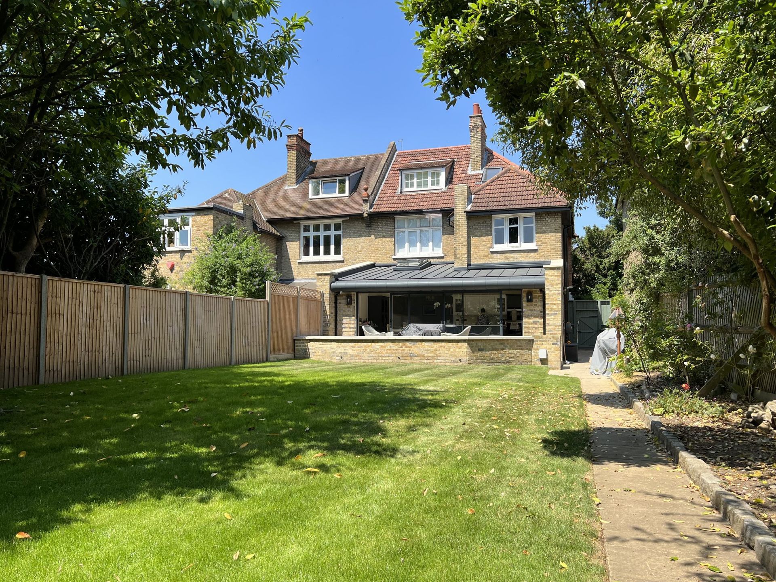
West Park
Rear extension and refurbishment of a historic London house
This project involved transforming a three-storey semi-detached house in London, originally built in 1888. Once converted into three flats, the property required extensive work to restore its functionality as a single-family home.
KILO expertly managed the design and administration to deliver a cohesive and contemporary space while respecting the home's historic character.
SCOPE OF WORK
Tailored to modern family life
The scope included demolishing a single-storey utility room and chimney at the rear, then designing and constructing a new rear extension. This created an open-plan living space tailored to modern family life. The work also encompassed a complete remodelling of the ground floor layout and the refurbishment of the basement and all three floors.

